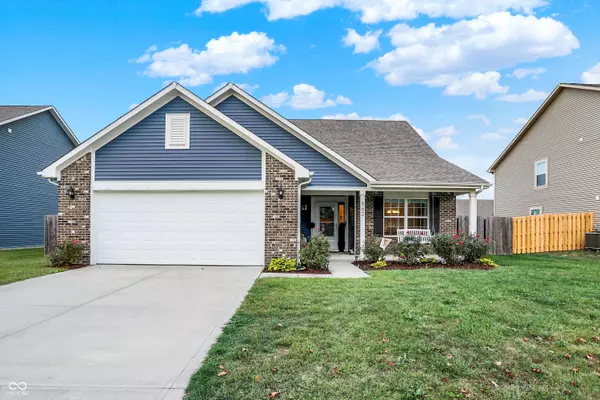For more information regarding the value of a property, please contact us for a free consultation.
562 N Wyndstone WAY Fortville, IN 46040
Want to know what your home might be worth? Contact us for a FREE valuation!

Our team is ready to help you sell your home for the highest possible price ASAP
Key Details
Sold Price $310,000
Property Type Single Family Home
Sub Type Single Family Residence
Listing Status Sold
Purchase Type For Sale
Square Footage 2,463 sqft
Price per Sqft $125
Subdivision Wyndstone
MLS Listing ID 22066961
Sold Date 11/14/25
Bedrooms 4
Full Baths 2
HOA Fees $20/Semi-Annually
HOA Y/N Yes
Year Built 2018
Tax Year 2024
Lot Size 8,276 Sqft
Acres 0.19
Property Sub-Type Single Family Residence
Property Description
Welcome to this exceptional home, situated in the highly desirable Wyndstone neighborhood within charming Fortville, served by 4-Star Mt. Vernon Schools. Nearly new, open-concept ranch features a pond front lot and includes three bedrooms with the potential for a fourth upstairs, two full bathrooms, a formal dining room, and an expansive upstairs bonus room. The residence offers newer LVP flooring throughout the first floor, upgraded sink faucets, a new shower head in the primary suite, fresh paint in all rooms except the loft, and numerous mechanical updates including a replaced freon line to the AC, new garbage disposal, improved outdoor faucets, recently replaced smoke detectors, new toilets, and updated decking on the deck. Additional amenities include a quaint front porch with swing, neutral decor, vaulted ceilings, generous storage space, and a fully fenced backyard. You will love the prime location featuring neighborhood walking trails, playground, proximity to shopping, restaurants, and convenient highway access. Enjoy the vibrant local scene with Fortville's downtown shops and dining nearby.
Location
State IN
County Hancock
Rooms
Main Level Bedrooms 3
Interior
Interior Features Attic Access, Vaulted Ceiling(s), Kitchen Island
Heating Electric, Forced Air
Cooling Central Air
Fireplace Y
Appliance Dishwasher, Dryer, Disposal, Microwave, Electric Oven, Refrigerator, Washer
Exterior
Garage Spaces 2.0
Utilities Available Cable Connected, Electricity Connected
View Y/N true
View Pond
Building
Story One and One Half
Foundation Slab
Water Public
Architectural Style Traditional
Structure Type Brick,Vinyl Siding
New Construction false
Schools
Middle Schools Mt Vernon Middle School
School District Mt Vernon Community School Corp
Others
HOA Fee Include Insurance,Maintenance,ParkPlayground,Snow Removal
Ownership Planned Unit Dev
Read Less

© 2025 All listing information is courtesy of MIBOR Broker Listing Cooperative(R) as distributed by MLS Grid. All rights reserved.
GET MORE INFORMATION




