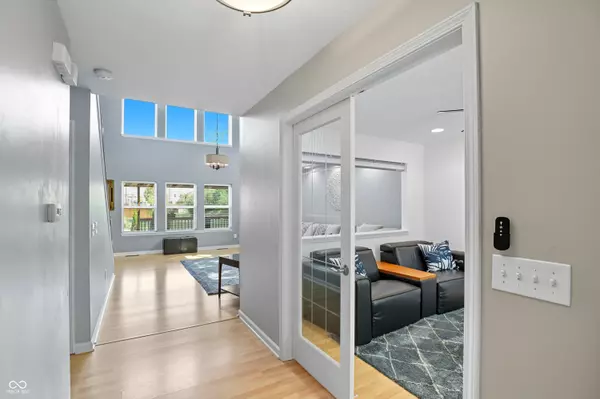For more information regarding the value of a property, please contact us for a free consultation.
13861 Wendessa DR Fishers, IN 46038
Want to know what your home might be worth? Contact us for a FREE valuation!

Our team is ready to help you sell your home for the highest possible price ASAP
Key Details
Sold Price $399,000
Property Type Single Family Home
Sub Type Single Family Residence
Listing Status Sold
Purchase Type For Sale
Square Footage 3,432 sqft
Price per Sqft $116
Subdivision Westminster At Fishers
MLS Listing ID 22062925
Sold Date 11/07/25
Bedrooms 3
Full Baths 2
Half Baths 1
HOA Fees $48/ann
HOA Y/N Yes
Year Built 2009
Tax Year 2024
Lot Size 6,098 Sqft
Acres 0.14
Property Sub-Type Single Family Residence
Property Description
Welcome to this one-owner, beautifully maintained home in the heart of Fishers! Step inside to a grand two-story great room filled with natural light and a cozy gas fireplace. A versatile flex room offers endless possibilities. The gourmet kitchen is a chef's dream with quartz countertops, tile backsplash, stainless steel appliances, double ovens, under-cabinet lighting, and a huge walk-in pantry. The light-filled sunroom with French doors is the perfect spot to relax. Spacious primary suite boasts a tray ceiling, large walk-in closet, and ensuite bath with dual sinks, whirlpool tub, and private water closet. Upstairs, the loft overlooking the great room provides an ideal home office or study space. The full unfinished basement, complete with bathroom rough-in and egress window, is ready for your personal touch. Outdoors, enjoy entertaining on the large deck with pergola. Washer and dryer included. Roof replaced in 2024! All of this in a prime location-minutes from Hamilton Town Center, dining, shopping, the interstate, and more!
Location
State IN
County Hamilton
Rooms
Basement Egress Window(s), Unfinished
Kitchen Kitchen Updated
Interior
Interior Features Tray Ceiling(s), Kitchen Island, Paddle Fan, Eat-in Kitchen, Pantry, Walk-In Closet(s)
Heating Forced Air, Natural Gas
Cooling Central Air
Fireplaces Number 1
Fireplaces Type Gas Log, Great Room
Equipment Sump Pump
Fireplace Y
Appliance Electric Cooktop, Dishwasher, Dryer, Disposal, MicroHood, Microwave, Oven, Double Oven, Refrigerator, Washer
Exterior
Garage Spaces 2.0
Building
Story Two
Foundation Concrete Perimeter
Water Public
Architectural Style Traditional
Structure Type Brick,Vinyl Siding
New Construction false
Schools
School District Hamilton Southeastern Schools
Others
HOA Fee Include Clubhouse,Maintenance,ParkPlayground,Snow Removal
Ownership Mandatory Fee
Read Less

© 2025 All listing information is courtesy of MIBOR Broker Listing Cooperative(R) as distributed by MLS Grid. All rights reserved.
GET MORE INFORMATION




