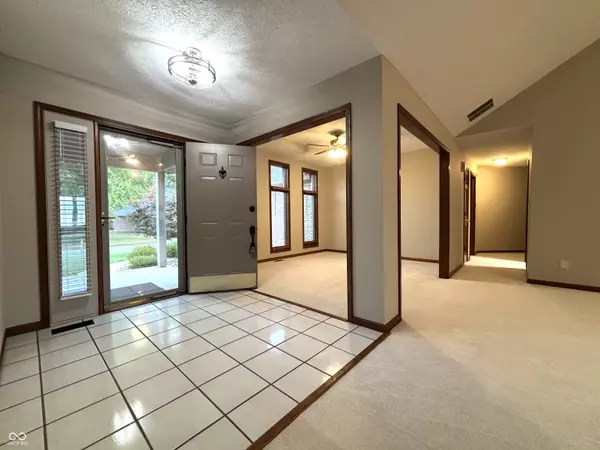For more information regarding the value of a property, please contact us for a free consultation.
828 Saint Andrews DR Avon, IN 46123
Want to know what your home might be worth? Contact us for a FREE valuation!

Our team is ready to help you sell your home for the highest possible price ASAP
Key Details
Sold Price $380,000
Property Type Single Family Home
Sub Type Single Family Residence
Listing Status Sold
Purchase Type For Sale
Square Footage 2,097 sqft
Price per Sqft $181
Subdivision Royal Troon Village
MLS Listing ID 22064053
Sold Date 11/04/25
Bedrooms 3
Full Baths 2
HOA Fees $26/ann
HOA Y/N Yes
Year Built 1991
Tax Year 2024
Lot Size 0.290 Acres
Acres 0.29
Property Sub-Type Single Family Residence
Property Description
Beautiful, custom built, 2100 square foot brick ranch home on golf course with inground pool! All of the work is done with this one, 3 bedroom, 2 full bath home that has had the entire interior and exterior freshly painted. New carpet and pad throughout as well as new vinyl plank flooring in both bathrooms. Beautiful stained woodwork with solid wood interior doors, fluted woodwork archways, and trayed ceilings. Huge great room has cathedral ceiling, skylight, & gas log fireplace. Split bedroom floorplan. Bedroom 2 has a vaulted ceiling giving the room a more spacious feel, and a walk in closet. Master bedroom is spacious enough for the largest furniture set, has a beautiful tray ceiling and double doors entering into master bath. Master bath has jetted whirlpool tub, new plumbing fixtures, separate shower stall, and his and her closets. 2nd bathroom has new vanity, flooring, plumbing fixtures, mirror and lighting. Kitchen has eat in breakfast area, breakfast bar seating, black stainless appliances including a 5 burner gas stove, and plenty of cabinet space. Formal dining room adds extra seating. Enjoy your private 32x16 fiberglass pool with stamped concrete apron. The pool is a salt water chlorine system with a heater to enjoy a longer pool season. This home backs up to the golf course and has no backyard neighbors. The deck and pergola were just freshly stained. This home has the greenest lawn on the street thanks to the six zoned irrigation system.
Location
State IN
County Hendricks
Rooms
Main Level Bedrooms 3
Interior
Interior Features Attic Pull Down Stairs, Breakfast Bar, Cathedral Ceiling(s), Tray Ceiling(s), Entrance Foyer, Paddle Fan, Hi-Speed Internet Availbl, Eat-in Kitchen, Pantry, Smart Thermostat, Wood Work Stained
Heating Forced Air
Cooling Central Air
Fireplaces Number 1
Fireplaces Type Gas Log, Great Room
Fireplace Y
Appliance Dishwasher, Disposal, Gas Water Heater, MicroHood, Gas Oven, Refrigerator, Water Purifier, Water Softener Owned
Exterior
Exterior Feature Gutter Guards, Sprinkler System
Garage Spaces 2.0
Utilities Available Cable Available, Natural Gas Connected
View Y/N true
View Golf Course
Building
Story One
Foundation Crawl Space
Water Public
Architectural Style Ranch
Structure Type Brick
New Construction false
Schools
High Schools Avon High School
School District Avon Community School Corp
Others
HOA Fee Include Entrance Common,Insurance
Ownership Mandatory Fee
Read Less

© 2025 All listing information is courtesy of MIBOR Broker Listing Cooperative(R) as distributed by MLS Grid. All rights reserved.
GET MORE INFORMATION




