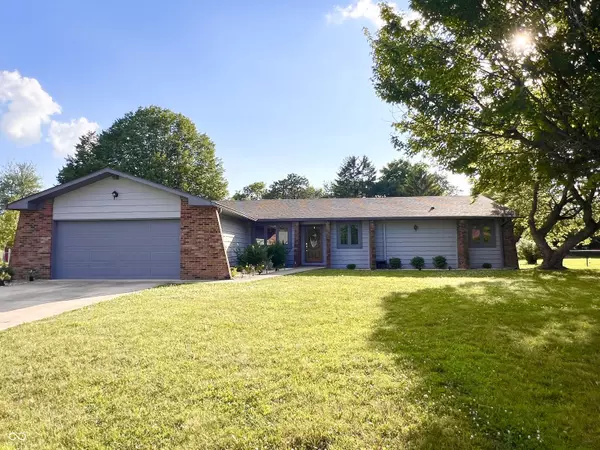For more information regarding the value of a property, please contact us for a free consultation.
1000 Monteray RD Greenwood, IN 46143
Want to know what your home might be worth? Contact us for a FREE valuation!

Our team is ready to help you sell your home for the highest possible price ASAP
Key Details
Sold Price $295,000
Property Type Single Family Home
Sub Type Single Family Residence
Listing Status Sold
Purchase Type For Sale
Square Footage 1,602 sqft
Price per Sqft $184
Subdivision Valle Vista
MLS Listing ID 22048314
Sold Date 11/03/25
Bedrooms 3
Full Baths 2
HOA Y/N No
Year Built 1976
Tax Year 2024
Lot Size 0.470 Acres
Acres 0.47
Property Sub-Type Single Family Residence
Property Description
HOME WARRANTY!!!!This property is offering a home warranty! Welcome home to this charming 3 bed/2 bath ranch home VALLE VISTA in the heart of Greenwood. Enjoy a large kitchen w/ island and tons of counter space for cooking & entertaining. Enjoy the stunning floor-to-ceiling gas fire place in the large family room w/ vaulted ceilings. A SCREENED IN PATIO ON 1/2 ACRE LOT provides great indoor/outdoor living. Plenty of room on this almost 1/2 acre lot for a garden, playset, firepit area, pool or any outdoor activity. Mature trees, fully fenced backyard and updated landscaping. Crawl space was recently encapsulated, & new electrical box. Close to EVERYTHING including shopping, schools, & I-65.
Location
State IN
County Johnson
Rooms
Main Level Bedrooms 3
Interior
Interior Features Attic Pull Down Stairs, Breakfast Bar, Built-in Features, Vaulted Ceiling(s), Kitchen Island, Entrance Foyer, Paddle Fan, Hi-Speed Internet Availbl, Eat-in Kitchen, Wired for Data, Pantry
Heating Electric
Cooling Central Air
Fireplaces Number 1
Fireplaces Type Family Room, Gas Starter
Equipment Smoke Alarm, Sump Pump
Fireplace Y
Appliance Electric Cooktop, Dishwasher, Electric Water Heater, Disposal, Microwave, Oven, Electric Oven, Refrigerator
Exterior
Garage Spaces 2.0
Utilities Available Cable Available, Cable Connected, Electricity Connected, Natural Gas Connected, Sewer Connected, Water Connected
View Y/N false
Building
Story One
Foundation Crawl Space
Water Public
Architectural Style Ranch
Structure Type Brick,Cedar
New Construction false
Schools
Middle Schools Clark Pleasant Middle School
High Schools Whiteland Community High School
School District Clark-Pleasant Community Sch Corp
Read Less

© 2025 All listing information is courtesy of MIBOR Broker Listing Cooperative(R) as distributed by MLS Grid. All rights reserved.
GET MORE INFORMATION




