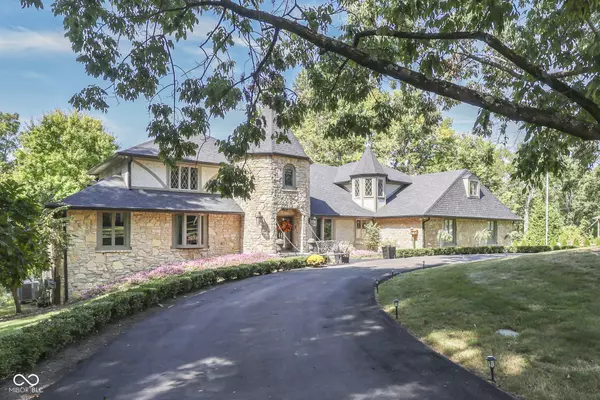For more information regarding the value of a property, please contact us for a free consultation.
344 Lawnwood DR Greenwood, IN 46142
Want to know what your home might be worth? Contact us for a FREE valuation!

Our team is ready to help you sell your home for the highest possible price ASAP
Key Details
Sold Price $750,000
Property Type Single Family Home
Sub Type Single Family Residence
Listing Status Sold
Purchase Type For Sale
Square Footage 6,314 sqft
Price per Sqft $118
Subdivision Briarwood
MLS Listing ID 22061843
Sold Date 11/03/25
Bedrooms 5
Full Baths 4
Half Baths 1
HOA Y/N No
Year Built 1974
Tax Year 2024
Lot Size 1.930 Acres
Acres 1.93
Property Sub-Type Single Family Residence
Property Description
Welcome to "The Castle" ---one of Greenwoods landmark homes! With nearly 5,000 sq. ft. this one-of-a-kind estate showcases timeless craftsmanship and luxury upgrades. You'll love the quaint drawbridge, adding both design and elegance to the front of the home. Step inside to discover a bright, airy floor plan full of character, featuring a formal living room and a great room with a gas fireplace and conversational pit. The new gourmet kitchen boasts custom Amish cabinetry with every upgrade imaginable. Two islands with granite countertops, double ovens with griddle, a spacious pantry with full-extension pullouts, and so much more make this a true chef's dream. The home also offers a dedicated scullery kitchen with top-of-the-line commercial appliances-perfect for hosting and catering needs. Also on the main floor, is a separate bedroom with its own bathroom serves as ideal in-law quarters and two offices perfect for work from home. Upstairs, the master suite features its own private deck overlooking the gorgeous backyard and Pleasant Run Creek, a large sitting area, and a fabulous walk-in closet. The expansive laundry room is designed for convenience and efficiency, with all laundry furniture included. The unfinished walkout basement offers endless possibilities for customization. Oversized 3-car garage and electrical room with 600 amp service! Outdoors, enjoy your private retreat with a heated saltwater pool, new Trex decking, and a sunroom-beautifully set on nearly 2 acres of serene wooded landscape. This rare property combines modern luxury with classic charm, creating the ultimate Greenwood estate.
Location
State IN
County Johnson
Rooms
Basement Partial, Storage Space, Walk-Out Access
Main Level Bedrooms 1
Kitchen Kitchen Updated
Interior
Interior Features Attic Access, Built-in Features, Kitchen Island, Entrance Foyer, Hi-Speed Internet Availbl, In-Law Arrangement, Eat-in Kitchen, Pantry, Walk-In Closet(s), WoodWorkStain/Painted
Heating Electric, Forced Air, Natural Gas, Heat Pump
Cooling Central Air
Fireplaces Number 2
Fireplaces Type Bedroom, Family Room, Great Room, Masonry
Fireplace Y
Appliance Dishwasher, Dryer, Disposal, Gas Water Heater, Microwave, Double Oven, Gas Oven, Refrigerator, Free-Standing Freezer, Tankless Water Heater, Washer, Water Softener Owned
Exterior
Exterior Feature Gas Grill
Garage Spaces 3.0
Utilities Available Electricity Connected, Natural Gas Connected, Sewer Connected, Water Connected
View Y/N false
Building
Story Two
Foundation Block
Water Public
Architectural Style French Provincial, Split Level
Structure Type Stone,Stucco
New Construction false
Schools
Elementary Schools Southwest Elementary School
Middle Schools Greenwood Middle School
High Schools Greenwood Community High Sch
School District Greenwood Community Sch Corp
Read Less

© 2025 All listing information is courtesy of MIBOR Broker Listing Cooperative(R) as distributed by MLS Grid. All rights reserved.
GET MORE INFORMATION




