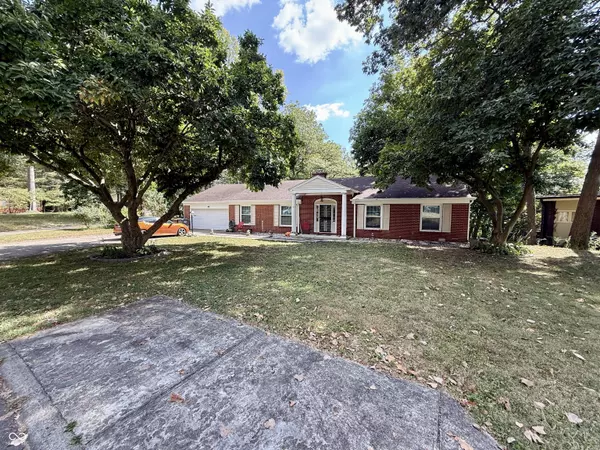For more information regarding the value of a property, please contact us for a free consultation.
2613 Chesterfield PL Anderson, IN 46012
Want to know what your home might be worth? Contact us for a FREE valuation!

Our team is ready to help you sell your home for the highest possible price ASAP
Key Details
Sold Price $194,900
Property Type Single Family Home
Sub Type Single Family Residence
Listing Status Sold
Purchase Type For Sale
Square Footage 3,676 sqft
Price per Sqft $53
Subdivision Panora Heights
MLS Listing ID 22063759
Sold Date 10/31/25
Bedrooms 3
Full Baths 3
Half Baths 1
HOA Y/N No
Year Built 1962
Tax Year 2024
Lot Size 1.297 Acres
Acres 1.297
Property Sub-Type Single Family Residence
Property Description
White River! Three Bedroom and 3 Full Bath home on 1.3 Acres with 140 feet of frontage on White River. Over 3,000 square feet brick ranch home. Tiled Foyer entry. Updated Kitchen with newer cabinetry and solid surface counter-tops. Formal Dining and Living Room. Huge Family Room with breakfast room, fireplace crown moulding, and built-in-shelving. Primary Bedroom with en-suite. Spare Bedrooms have newer carpet and is just steps from the Full Family Bath. Recreation Room and Sun Newer HVAC Heating and Cooling. Sun Porch spans the length of the house along the back of the home that overlooks the acreage and Whit River. Extra space and bonus rooms add a lot of possibilities to this home. Laundry Room/Mud Room. Hut Outbuilding and a dog kennel. Two car attached garage.
Location
State IN
County Madison
Rooms
Basement Storage Space, Unfinished
Main Level Bedrooms 3
Kitchen Kitchen Some Updates
Interior
Interior Features Built-in Features, Entrance Foyer, Paddle Fan, Wood Work Stained
Heating Forced Air, Other, Radiant Ceiling, Wall Furnace
Cooling Central Air
Fireplaces Number 1
Fireplaces Type Family Room
Fireplace Y
Appliance Electric Cooktop, Disposal, Gas Water Heater, MicroHood, Oven, Refrigerator
Exterior
Exterior Feature Balcony
Garage Spaces 2.0
Utilities Available Cable Available, Electricity Connected, Natural Gas Connected, Sewer Connected, Water Connected
View Y/N true
View River
Building
Story One
Foundation Block
Water Public
Architectural Style Ranch
Structure Type Brick,Vinyl Siding
New Construction false
Schools
School District Anderson Community School Corp
Read Less

© 2025 All listing information is courtesy of MIBOR Broker Listing Cooperative(R) as distributed by MLS Grid. All rights reserved.
GET MORE INFORMATION




