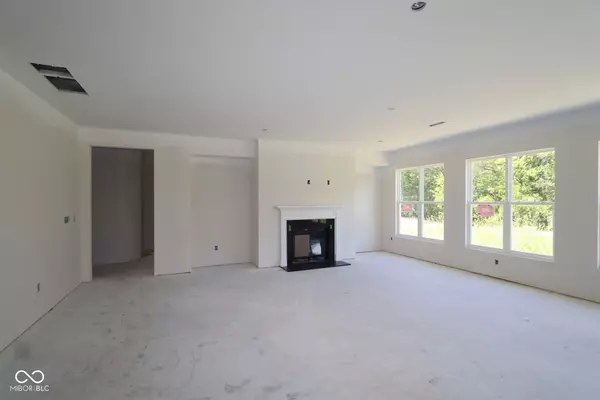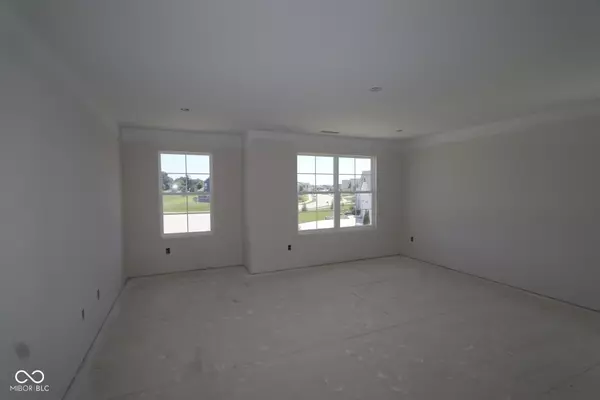For more information regarding the value of a property, please contact us for a free consultation.
4060 Saddle Club South Pkwy Bargersville, IN 46106
Want to know what your home might be worth? Contact us for a FREE valuation!

Our team is ready to help you sell your home for the highest possible price ASAP
Key Details
Sold Price $504,990
Property Type Single Family Home
Sub Type Single Family Residence
Listing Status Sold
Purchase Type For Sale
Square Footage 3,550 sqft
Price per Sqft $142
Subdivision Saddle Club South
MLS Listing ID 22057931
Sold Date 10/22/25
Bedrooms 5
Full Baths 3
HOA Fees $53/Semi-Annually
HOA Y/N Yes
Year Built 2025
Tax Year 2024
Lot Size 0.328 Acres
Acres 0.328
Property Sub-Type Single Family Residence
Property Description
Discover this new construction home for sale in Bargersville. This spacious home features an open-concept living space that seamlessly connects the main living areas, perfect for both everyday living and entertaining. Key features include 5 bedrooms-including a first-floor guest suite-3 full bathrooms, a 3-car garage, a chef-inspired kitchen, a study, a spacious loft, and much more! The home's well-planned layout maximizes functionality while maintaining an elegant flow throughout. The upper level hosts the owner's bedroom with its private en-suite bathroom, providing a peaceful retreat. The additional bedrooms offer ample space and privacy for family members or guests. The home's new construction status means everything is fresh and untouched, ready for its first owners to make it their own! Natural light floods the interior spaces through strategically placed windows, creating a bright and welcoming atmosphere. The thoughtful design incorporates both style and practicality, ensuring that every square foot serves a purpose while maintaining aesthetic appeal. Experience the perfect blend of space, comfort, and quality in this new home for sale at 4060 Saddle Club South Parkway in Bargersville!
Location
State IN
County Johnson
Rooms
Main Level Bedrooms 1
Interior
Interior Features Bath Sinks Double Main, Tray Ceiling(s), Kitchen Island, Pantry, Walk-In Closet(s)
Heating Forced Air, Natural Gas
Cooling Central Air
Fireplaces Number 1
Fireplaces Type Family Room, Gas Starter
Fireplace Y
Appliance Dishwasher, Microwave, Gas Oven
Exterior
Garage Spaces 3.0
Building
Story Two
Foundation Slab
Water Public
Architectural Style Traditional
Structure Type Brick,Cement Siding
New Construction true
Schools
High Schools Center Grove High School
School District Center Grove Community School Corp
Others
HOA Fee Include ParkPlayground,Walking Trails
Ownership Mandatory Fee
Read Less

© 2025 All listing information is courtesy of MIBOR Broker Listing Cooperative(R) as distributed by MLS Grid. All rights reserved.
GET MORE INFORMATION




