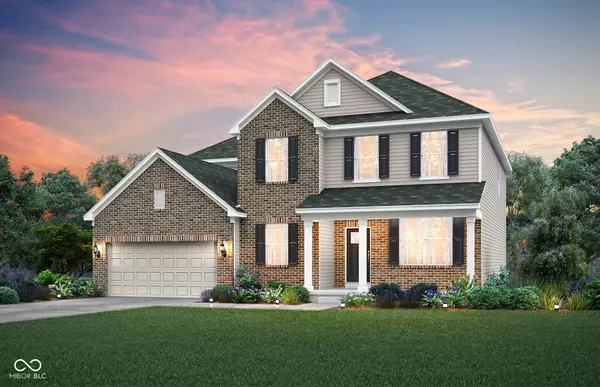For more information regarding the value of a property, please contact us for a free consultation.
16417 Andes LN Noblesville, IN 46060
Want to know what your home might be worth? Contact us for a FREE valuation!

Our team is ready to help you sell your home for the highest possible price ASAP
Key Details
Sold Price $728,285
Property Type Single Family Home
Sub Type Single Family Residence
Listing Status Sold
Purchase Type For Sale
Square Footage 5,171 sqft
Price per Sqft $140
Subdivision Parkside At Finch Creek
MLS Listing ID 22066156
Sold Date 10/07/25
Bedrooms 4
Full Baths 2
HOA Fees $194/qua
HOA Y/N Yes
Year Built 2025
Tax Year 2024
Lot Size 10,890 Sqft
Acres 0.25
Property Sub-Type Single Family Residence
Property Description
Welcome to the Greenfield model, a thoughtfully designed home nestled on a 10,080 sq ft homesite with additional greenspace on the side of the home. Step inside to discover a bright and airy open-concept layout, perfect for entertaining and everyday living. At the heart of the home is a chef's dream kitchen, boasting a built-in wall oven and microwave, a 36" gas cooktop, a 36" vented canopy hood, 42" stone gray cabinetry, Arctic White quartz countertops, an oversized island, and a generous pantry. Overlooking the cozy cafe area and extended gathering room this space is designed for effortless hosting and relaxation. The main level also features a convenient 5th bedroom with a full bath, offering flexibility for guests or multigenerational living. The Pulte Planning Center ensures effortless organization for a busy household. The Everyday Entry provides a convenient drop zone with built-in storage, keeping clutter at bay as you transition from the three-car garage into the home. Upstairs, retreat to the luxurious owner's suite, boasting a spa-inspired oversized shower and a generous walk-in closet. Three additional bedrooms all with walk in closets provide ample space, while the enormous second-floor game room offers endless possibilities for recreation and entertainment. A super-laundry room on the second floor adds convenience, making household tasks a breeze. Discover the perfect blend of convenience and comfort in the HSE School District at Parkside at Finch Creek. Enjoy top-tier amenities, including a clubhouse with a fitness center, pool, playground, pickleball, scenic walking paths and more. Just minutes from I-69 and Hamilton Town Center, you'll have easy access to shopping, dining, and entertainment. Experience the perfect balance of community charm and modern convenience at Parkside at Finch Creek.
Location
State IN
County Hamilton
Interior
Interior Features Attic Access, Pantry, Walk-In Closet(s)
Heating Forced Air, Natural Gas
Cooling Central Air
Fireplace Y
Appliance Gas Cooktop, Dishwasher, Disposal, Microwave, Oven
Exterior
Garage Spaces 3.0
Building
Story Two
Foundation Concrete Perimeter, Slab
Water Public
Architectural Style Traditional
Structure Type Brick,Cement Siding
New Construction true
Schools
Elementary Schools Deer Creek Elementary
Middle Schools Hamilton Se Int And Jr High Sch
High Schools Hamilton Southeastern Hs
School District Hamilton Southeastern Schools
Others
HOA Fee Include Entrance Common,ParkPlayground,Pickleball Court,Management
Ownership Mandatory Fee
Read Less

© 2025 All listing information is courtesy of MIBOR Broker Listing Cooperative(R) as distributed by MLS Grid. All rights reserved.
GET MORE INFORMATION




