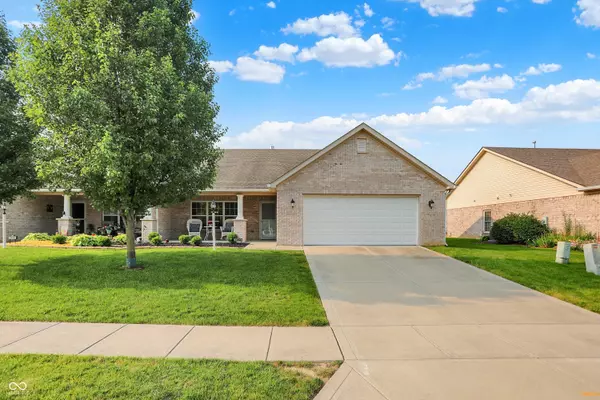For more information regarding the value of a property, please contact us for a free consultation.
1056 Hilltop Commons BLVD Whiteland, IN 46184
Want to know what your home might be worth? Contact us for a FREE valuation!

Our team is ready to help you sell your home for the highest possible price ASAP
Key Details
Sold Price $275,000
Property Type Condo
Sub Type Condominium
Listing Status Sold
Purchase Type For Sale
Square Footage 1,504 sqft
Price per Sqft $182
Subdivision Hilltop Commons
MLS Listing ID 22042601
Sold Date 09/29/25
Bedrooms 3
Full Baths 2
HOA Fees $75/mo
HOA Y/N Yes
Year Built 2015
Tax Year 2024
Lot Size 6,534 Sqft
Acres 0.15
Property Sub-Type Condominium
Property Description
Welcome to this stunning 3-bedroom, 2-bath home located in the desirable Hilltop Commons community. This immaculate residence offers a bright and airy layout, perfect for comfortable living and effortless entertaining. Step into the spacious living room, where cathedral ceilings and abundant natural light create an inviting atmosphere. Enjoy cozy evenings by the gas fireplace, easily controlled with a remote for your convenience. The open-concept design flows seamlessly into a walk-through kitchen that connects the main living area to a charming sunroom-ideal for morning coffee or relaxing with a good book. Additional features include a beautiful sunroom, a concrete patio perfect for outdoor gatherings, and breathtaking views of the serene pond just beyond the backyard. With every detail thoughtfully maintained, this home is truly move-in ready. Don't miss your opportunity to enjoy easy living in one of the area's most sought-after neighborhoods!
Location
State IN
County Johnson
Rooms
Main Level Bedrooms 3
Interior
Interior Features Paddle Fan, Walk-In Closet(s)
Heating Electric, Forced Air
Cooling Central Air
Fireplaces Number 1
Fireplaces Type Living Room
Equipment Smoke Alarm
Fireplace Y
Appliance Dishwasher, Electric Water Heater, Microwave, Electric Oven, Refrigerator
Exterior
Garage Spaces 2.0
Building
Story One
Foundation Slab
Water Public
Architectural Style Traditional
Structure Type Brick
New Construction false
Schools
Elementary Schools Break-O-Day Elementary School
Middle Schools Clark Pleasant Middle School
High Schools Whiteland Community High School
School District Clark-Pleasant Community Sch Corp
Others
HOA Fee Include Entrance Common,Lawncare,Maintenance Structure,Maintenance,Snow Removal,Trash
Ownership Mandatory Fee
Read Less

© 2025 All listing information is courtesy of MIBOR Broker Listing Cooperative(R) as distributed by MLS Grid. All rights reserved.
GET MORE INFORMATION




