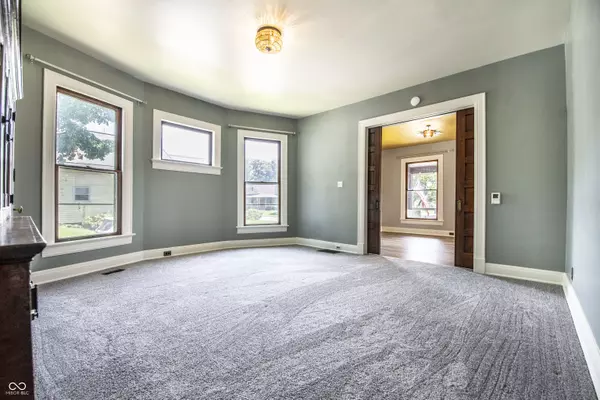For more information regarding the value of a property, please contact us for a free consultation.
1396 Cherry ST Noblesville, IN 46060
Want to know what your home might be worth? Contact us for a FREE valuation!

Our team is ready to help you sell your home for the highest possible price ASAP
Key Details
Sold Price $499,500
Property Type Single Family Home
Sub Type Single Family Residence
Listing Status Sold
Purchase Type For Sale
Square Footage 4,196 sqft
Price per Sqft $119
Subdivision Valentine
MLS Listing ID 22052528
Sold Date 09/22/25
Bedrooms 5
Full Baths 2
HOA Y/N No
Year Built 1910
Tax Year 2024
Lot Size 9,583 Sqft
Acres 0.22
Property Sub-Type Single Family Residence
Property Description
Welcome to 1396 Cherry Street in Noblesville, IN - a charming and well-maintained home situated on a desirable corner lot. This spacious property offers 5 bedrooms, providing flexible living space for family, guests, or home office needs. Inside, you'll find a warm and inviting layout filled with natural light. The living areas are well-suited for both everyday living and entertaining. Recent updates include all-new flooring, fresh interior paint throughout, and painted kitchen cabinets and trim, creating a refreshed and modern interior. The home also features numerous functional upgrades, such as a new sump pump system, buried downspouts, and a reverse osmosis water filtration system with softener. Electrical enhancements include an amperage upgrade, updated light fixtures, and a car charging station. Practical additions like an LG stacked washer and dryer, custom shelving in the primary closet, and attic storage access offer everyday convenience. Outside, enjoy a newly painted exterior, including the house, garage, and fence, patio pavers, updated landscaping, and a partially fenced backyard that provides privacy and outdoor activities. Located just minutes from the Noblesville Square, you'll enjoy close proximity to local shops, restaurants, parks, and entertainment-making it easy to enjoy everything the community has to offer. Don't miss the chance to own this well-cared-for home with both character and convenience.
Location
State IN
County Hamilton
Rooms
Basement Partial, Exterior Entry
Main Level Bedrooms 2
Interior
Interior Features Attic Access, Built-in Features, Hardwood Floors, Pantry, Breakfast Bar, Vaulted Ceiling(s)
Heating Forced Air, Electric, Baseboard
Cooling Central Air
Fireplaces Number 2
Fireplaces Type Great Room, Living Room, Masonry
Fireplace Y
Appliance Dishwasher, Disposal, MicroHood, Microwave, Gas Oven, Refrigerator, Washer, Dryer
Exterior
Garage Spaces 1.0
View Y/N true
View Neighborhood
Building
Story Two
Foundation Brick/Mortar
Water Public
Architectural Style Traditional
Structure Type Vinyl Siding
New Construction false
Schools
High Schools Noblesville High School
School District Noblesville Schools
Read Less

© 2025 All listing information is courtesy of MIBOR Broker Listing Cooperative(R) as distributed by MLS Grid. All rights reserved.
GET MORE INFORMATION




