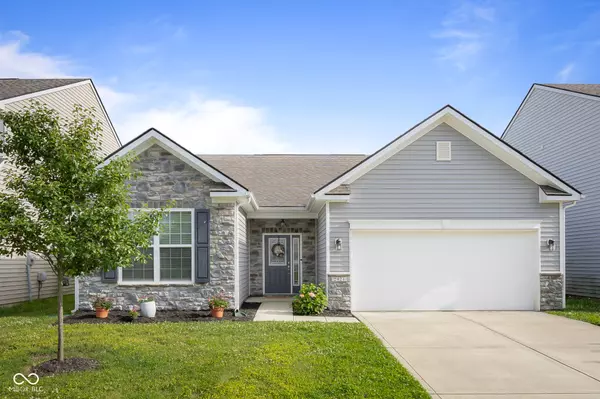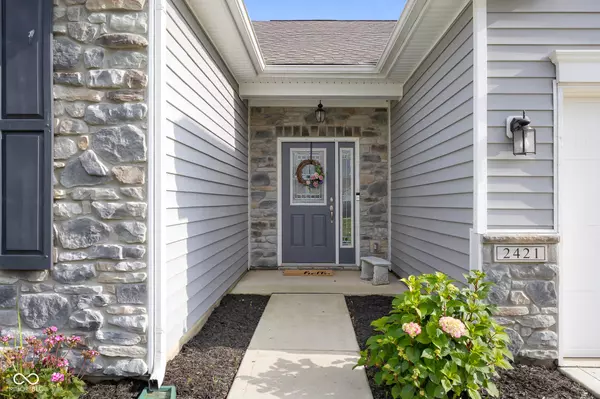For more information regarding the value of a property, please contact us for a free consultation.
2421 Creek Bank DR Columbus, IN 47201
Want to know what your home might be worth? Contact us for a FREE valuation!

Our team is ready to help you sell your home for the highest possible price ASAP
Key Details
Sold Price $271,500
Property Type Single Family Home
Sub Type Single Family Residence
Listing Status Sold
Purchase Type For Sale
Square Footage 1,440 sqft
Price per Sqft $188
Subdivision Shadow Creek Farms
MLS Listing ID 22045211
Sold Date 09/18/25
Bedrooms 3
Full Baths 2
HOA Fees $21/Semi-Annually
HOA Y/N Yes
Year Built 2019
Tax Year 2024
Lot Size 6,098 Sqft
Acres 0.14
Property Sub-Type Single Family Residence
Property Description
Built in 2019, this meticulously maintained one-owner ranch in Shadow Creek Farms offers the perfect blend of comfort and functionality. Featuring the desirable Dover floorplan, this 3-bedroom, 2-bath home includes a spacious primary suite with an upgraded garden shower and window for natural light, dual vanities, and a large walk-in closet. The fully applianced home-including washer and dryer-features a kitchen with granite countertops, ample storage, and a seamless flow into the main living area, making it ideal for both everyday living and entertaining. Out back, a large concrete patio provides the perfect space for grilling and relaxing, with no neighbors behind for added privacy. Move-in ready and thoughtfully cared for, this home is a true standout in both quality and design. Don't miss your opportunity to make it yours!
Location
State IN
County Bartholomew
Rooms
Main Level Bedrooms 3
Interior
Interior Features Attic Access, Entrance Foyer, Paddle Fan, Eat-in Kitchen, Pantry, Smart Thermostat, Walk-In Closet(s)
Heating Forced Air, Natural Gas
Cooling Central Air
Fireplace Y
Appliance Dishwasher, Dryer, Electric Water Heater, Disposal, MicroHood, Electric Oven, Refrigerator, Washer
Exterior
Garage Spaces 2.0
Building
Story One
Foundation Slab
Water Public
Architectural Style Ranch
Structure Type Vinyl With Stone
New Construction false
Schools
Middle Schools Central Middle School
High Schools Columbus North High School
School District Bartholomew Con School Corp
Others
HOA Fee Include Clubhouse,Entrance Common,ParkPlayground,Management,Walking Trails
Ownership Mandatory Fee
Read Less

© 2025 All listing information is courtesy of MIBOR Broker Listing Cooperative(R) as distributed by MLS Grid. All rights reserved.
GET MORE INFORMATION




