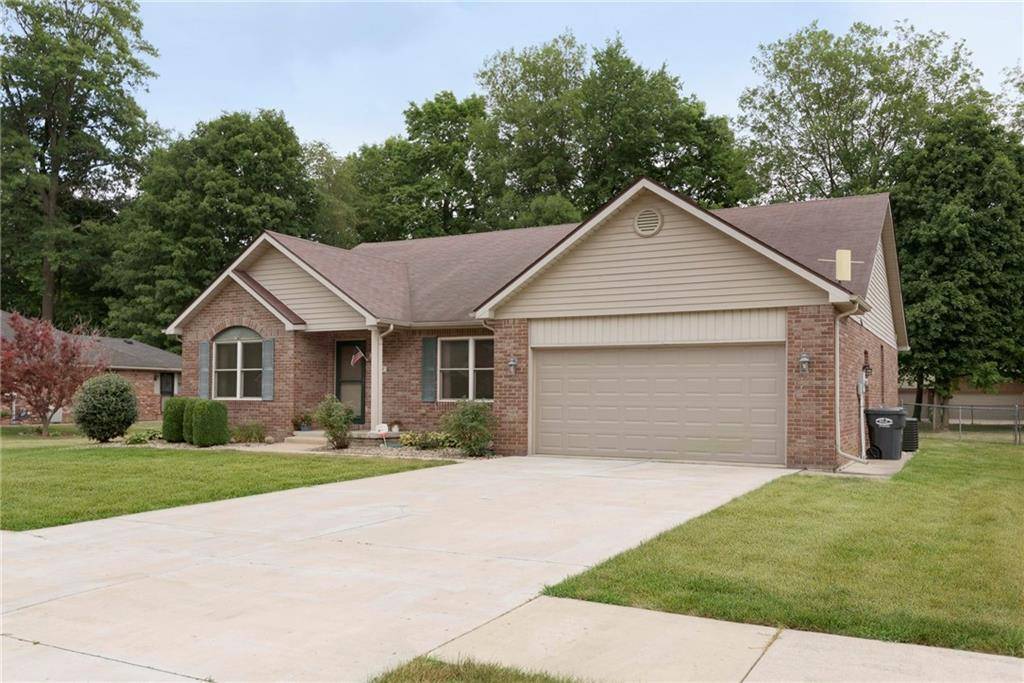For more information regarding the value of a property, please contact us for a free consultation.
1102 Evergreen CT Anderson, IN 46012
Want to know what your home might be worth? Contact us for a FREE valuation!

Our team is ready to help you sell your home for the highest possible price ASAP
Key Details
Sold Price $264,900
Property Type Single Family Home
Sub Type Single Family Residence
Listing Status Sold
Purchase Type For Sale
Square Footage 2,179 sqft
Price per Sqft $121
Subdivision Evergreen Court
MLS Listing ID 21868822
Sold Date 10/27/22
Bedrooms 3
Full Baths 2
Half Baths 1
HOA Y/N No
Year Built 2002
Tax Year 2020
Lot Size 0.447 Acres
Acres 0.447
Property Sub-Type Single Family Residence
Property Description
Looking for a "like-new" home in a great location? This Beautiful Brick Ranch home on Anderson's east side has been meticulously maintained throughout. From the gorgeous hardwood floors to the spacious vaulted Great Room, this home has it all. The generously sized Kitchen with Breakfast Bar features storage galore and tons of counter space. With 3 Bedrooms, a private Office, 2 Full Baths, and a Half Bath, you'll have ample room for family & guests. The Main Bedroom has an ensuite with a Garden Tub; the Walk-in Closet will give you plenty of storage space. Step outside onto the nicely landscaped patio and fully fenced backyard to entertain guests or just relax in your own private oasis. Check out the Laundry Room, too! All appliances remain!
Location
State IN
County Madison
Rooms
Main Level Bedrooms 3
Kitchen Kitchen Some Updates
Interior
Interior Features Hardwood Floors, Windows Thermal, Windows Vinyl, Breakfast Bar, Paddle Fan, Bath Sinks Double Main, Entrance Foyer, Hi-Speed Internet Availbl, Pantry
Heating Forced Air, Electric
Cooling Central Electric
Fireplaces Number 1
Fireplaces Type Family Room, Woodburning Fireplce
Equipment Smoke Alarm
Fireplace Y
Appliance Dishwasher, Dryer, Disposal, Electric Oven, Range Hood, Refrigerator, Washer, Electric Water Heater
Exterior
Garage Spaces 2.0
Building
Story One
Water Municipal/City
Architectural Style Ranch
Structure Type Brick,Vinyl Siding
New Construction false
Schools
School District Anderson Community School Corp
Others
Ownership No Assoc
Acceptable Financing Conventional, FHA
Listing Terms Conventional, FHA
Read Less

© 2025 Listings courtesy of MIBOR as distributed by MLS GRID. All Rights Reserved.



