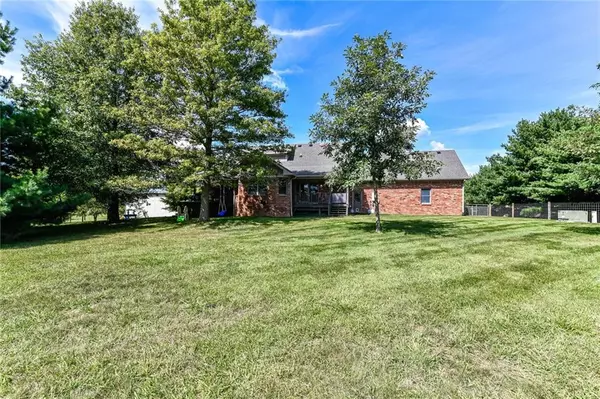For more information regarding the value of a property, please contact us for a free consultation.
321 W County Road 900n Lizton, IN 46149
Want to know what your home might be worth? Contact us for a FREE valuation!

Our team is ready to help you sell your home for the highest possible price ASAP
Key Details
Sold Price $701,321
Property Type Single Family Home
Sub Type Single Family Residence
Listing Status Sold
Purchase Type For Sale
Square Footage 4,776 sqft
Price per Sqft $146
Subdivision Ross Creek Village
MLS Listing ID 21881274
Sold Date 09/27/22
Bedrooms 4
Full Baths 3
Half Baths 1
HOA Y/N No
Year Built 1998
Tax Year 2022
Lot Size 11.170 Acres
Acres 11.17
Property Sub-Type Single Family Residence
Property Description
Completely renovated 4 bedroom, 3.5 bath brick home with gas-log fireplace & finished walk-out basement, 3-car attached garage plus a 30'x56' pole barn on 11.17 acres! This home is simply awesome! Remodeled Kitchen & Baths, new flooring, paint, with new fluted casing & custom baseboards. Huge front porch plus 2 rear wood decks. Geo-Thermal furnace & A/C. Newly finished walk-out basement with kitchenette, family room, rec-room & 4th bedroom. This home has too many features to mention - you just have to see it for yourself!
Location
State IN
County Hendricks
Rooms
Basement Finished, Full, Walk Out, Sump Pump
Main Level Bedrooms 1
Kitchen Kitchen Updated
Interior
Interior Features Attic Access, Walk-in Closet(s), Hardwood Floors, Wet Bar, Windows Wood, Wood Work Painted, Paddle Fan, Entrance Foyer, Hi-Speed Internet Availbl, Center Island, Pantry
Heating Geothermal
Cooling Central Electric, Geothermal
Fireplaces Number 1
Fireplaces Type Gas Log, Living Room
Equipment Smoke Alarm
Fireplace Y
Appliance Dishwasher, Disposal, Microwave, Electric Oven, Refrigerator, MicroHood, Electric Water Heater, Water Softener Owned
Exterior
Exterior Feature Barn Pole, Balcony
Garage Spaces 3.0
Building
Story Two
Foundation Poured Concrete
Water Private Well
Structure Type Brick
New Construction false
Schools
School District North West Hendricks Schools
Others
Ownership No Assoc
Acceptable Financing Conventional
Listing Terms Conventional
Read Less

© 2025 All listing information is courtesy of MIBOR Broker Listing Cooperative(R) as distributed by MLS Grid. All rights reserved.
GET MORE INFORMATION




