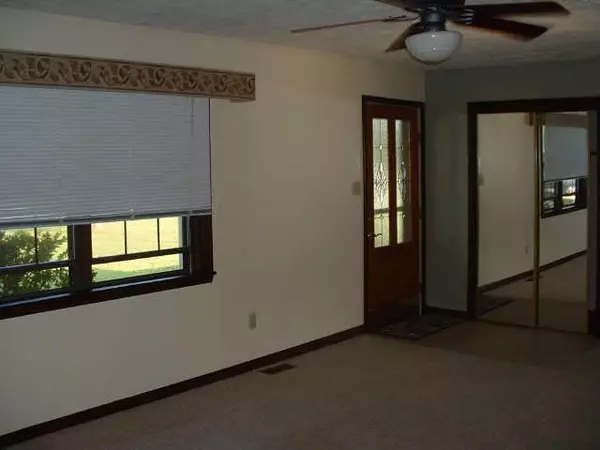For more information regarding the value of a property, please contact us for a free consultation.
10582 John Carter CT Lizton, IN 46149
Want to know what your home might be worth? Contact us for a FREE valuation!

Our team is ready to help you sell your home for the highest possible price ASAP
Key Details
Sold Price $114,000
Property Type Single Family Home
Sub Type Single Family Residence
Listing Status Sold
Purchase Type For Sale
Square Footage 1,492 sqft
Price per Sqft $76
Subdivision West Crest Park
MLS Listing ID 2442597
Sold Date 11/11/04
Bedrooms 3
Full Baths 1
HOA Y/N No
Year Built 1981
Tax Year 2003
Lot Size 1.130 Acres
Acres 1.13
Property Sub-Type Single Family Residence
Property Description
PRIDE OF OWNERSHIP SHOWS-WELL MAINTAINED BRICK/CEDAR HOME ON 1.13 AC. W/MATURE TREES=PEAR, CHERRY,APPLE TREES. PLENTY OF ROOM FOR A GARDEN.3 SEASONS SUNROOM W/3 GLASS SLIDING DOORS TO OUTSIDE.RECENT UPDATES,HW HEATER,BE RBER CARPET,SUNROOM,ENTRYDOORS,GDO,FURNACE,A/C,DISHWASHER, LOW TAXES AND UTILITIES.1.5 CAR GARAGE.EASY CONVERTIBILITY OF LAUNDRY RM.TO SECOND BATH & CLOSET OFF MAIN BATH HAS EXISTING WASHER/DRYER HOOKUP HOME WARRANTY INC LUDED CLOSE TO I 65 & I74.
Location
State IN
County Hendricks
Rooms
Basement Crawl
Main Level Bedrooms 3
Kitchen Kitchen Country, Kitchen Some Updates
Interior
Interior Features Attic Access, Windows Thermal, Wood Work Stained, Windows Wood, Paddle Fan, Entrance Foyer, Primary Bedroom on Main, Pantry
Heating Forced Air, Propane
Cooling Central Electric
Fireplace Y
Appliance Dryer, Gas Oven, Refrigerator, Washer, Electric Water Heater, Water Softener Owned
Exterior
Garage Spaces 1.0
Utilities Available Cable Connected
Building
Story One
Water Private Well
Architectural Style Ranch
Structure Type Brick,Cedar
New Construction false
Schools
School District North West Hendricks Schools
Others
Ownership No Assoc
Acceptable Financing Conventional, FHA
Listing Terms Conventional, FHA
Read Less

© 2025 All listing information is courtesy of MIBOR Broker Listing Cooperative(R) as distributed by MLS Grid. All rights reserved.
GET MORE INFORMATION




