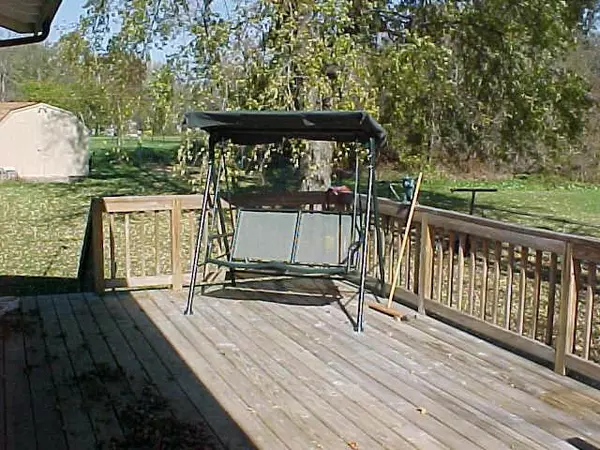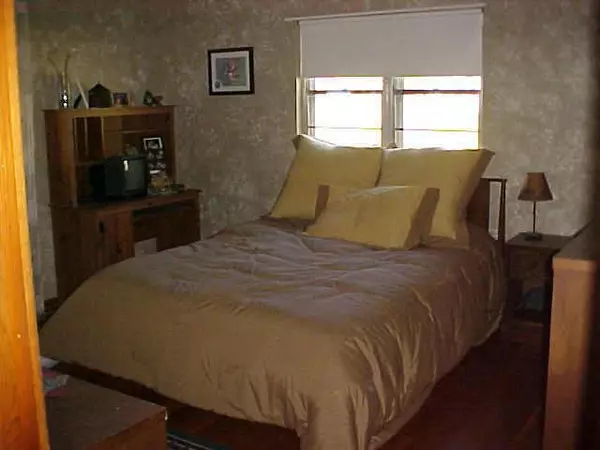For more information regarding the value of a property, please contact us for a free consultation.
454 E Carey ST Knightstown, IN 46148
Want to know what your home might be worth? Contact us for a FREE valuation!

Our team is ready to help you sell your home for the highest possible price ASAP
Key Details
Sold Price $104,000
Property Type Single Family Home
Sub Type Single Family Residence
Listing Status Sold
Purchase Type For Sale
Square Footage 2,240 sqft
Price per Sqft $46
Subdivision No Subdivision
MLS Listing ID 2356485
Sold Date 12/05/03
Bedrooms 3
Full Baths 1
HOA Fees $1/ann
HOA Y/N Yes
Year Built 1953
Tax Year 2002
Property Sub-Type Single Family Residence
Property Description
ABSOLUTELY DARLING RANCH/BUNGALOW ON FINISHED BASEMENT. THE INVITING ALLURE OF THE OUTSIDE CALLS YOU TO HARDWOOD FLOORS, KNOTTY PINE, BUILT-IN CHERRY ENTERTAINMENT CTR, TWO SIDED STONE FIREPLACE, LARGE BEDROOMS AND UPDA TES GALORE. THEY INCLUDE: A/C, APPLIANCES, BATH, NEW MOTOR IN FURN ALL 2003. W/H, W/S, CHIMNEY AND WORKSHOP IN 2002. THE LIST GOES ON. LOTS OF DETAIL & CHARM. THE BARNS OUT BACK HAVE HEAT & 220 AMP ELECTRIC. HIS PRIVATE SHOP! COME SEE!
Location
State IN
County Henry
Rooms
Basement Daylight/Lookout Windows, Finished, Finished Walls, Walk Out, Crawl, Sump Pump
Main Level Bedrooms 3
Kitchen Kitchen Updated
Interior
Interior Features Built In Book Shelves, Hardwood Floors, Eat-in Kitchen, Primary Bedroom on Main, Pantry
Heating Forced Air, Gas
Cooling Central Electric
Fireplaces Number 2
Fireplaces Type Two Sided, Dining Room, Living Room
Equipment Satellite Dish Paid, Satellite Dish No Controls
Fireplace Y
Appliance Dishwasher, Microwave, Gas Oven, Refrigerator, Gas Water Heater, Water Softener Owned
Exterior
Garage Spaces 2.0
Utilities Available Gas
Building
Story One
Foundation Block
Water Municipal/City
Architectural Style Ranch
Structure Type Stucco
New Construction false
Schools
School District C A Beard Memorial School Corp
Others
HOA Fee Include Nature Area
Ownership Active Special Assmnt
Acceptable Financing Conventional, FHA
Listing Terms Conventional, FHA
Read Less

© 2025 All listing information is courtesy of MIBOR Broker Listing Cooperative(R) as distributed by MLS Grid. All rights reserved.
GET MORE INFORMATION




