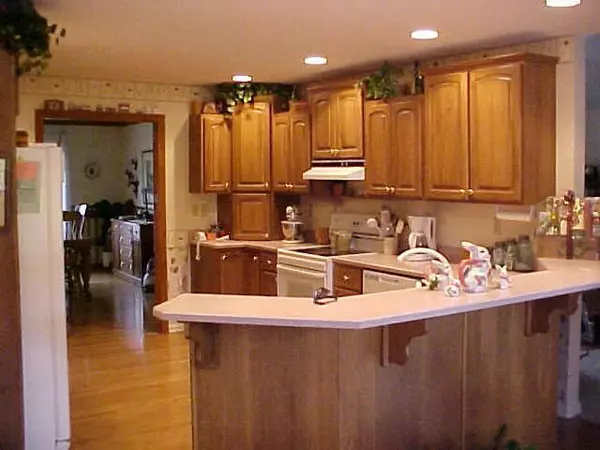For more information regarding the value of a property, please contact us for a free consultation.
5888 W Stinemyer CT New Palestine, IN 46163
Want to know what your home might be worth? Contact us for a FREE valuation!

Our team is ready to help you sell your home for the highest possible price ASAP
Key Details
Sold Price $290,000
Property Type Single Family Home
Sub Type Single Family Residence
Listing Status Sold
Purchase Type For Sale
Square Footage 4,281 sqft
Price per Sqft $67
Subdivision Stinemyer Crossing
MLS Listing ID 2340882
Sold Date 09/16/03
Bedrooms 4
Full Baths 2
Half Baths 2
HOA Fees $6/ann
HOA Y/N Yes
Year Built 1995
Tax Year 2002
Lot Size 0.700 Acres
Acres 0.7
Property Sub-Type Single Family Residence
Property Description
Wonderful 4+BR family home with lots of quality and space. Large 8x15 2 story wood entry w/decorative window shelf. 15x13 screened porch with Jennaire range and attached wood deck. Fruit trees and nice landscaping. Grea t for entertaining. Private lot behind home can not be built on. Living Rm.has cathedral ceiling w/gas frplc. Master BR suite. Oversized 3 car-att. garg. Basement has two very large storage rooms.Exclude lamp and hook in the entry. Home Warranty provided.
Location
State IN
County Hancock
Rooms
Basement Finished, Sump Pump
Main Level Bedrooms 3
Kitchen Kitchen Updated
Interior
Interior Features Attic Access, Cathedral Ceiling(s), Tray Ceiling(s), Hardwood Floors, Screens Complete, Walk-in Closet(s), Entrance Foyer, In-Law Arrangement, Primary Bedroom on Main, Pantry
Heating Dual, Forced Air, Heat Pump, Electric, Gas
Cooling Central Electric
Fireplaces Number 1
Fireplaces Type Blower Fan, Gas Log, Living Room
Equipment Intercom, Multiple Phone Lines, Satellite Dish Paid, Smoke Alarm
Fireplace Y
Appliance Dishwasher, Disposal, Electric Oven, Electric Water Heater, Water Softener Rented
Exterior
Garage Spaces 3.0
Utilities Available Cable Available, Gas
Building
Story One and One Half
Foundation Concrete Perimeter
Water Private Well
Architectural Style Ranch
Structure Type Brick
New Construction false
Schools
School District Southern Hancock Co Com Sch Corp
Others
HOA Fee Include Entrance Common,Snow Removal
Ownership Mandatory Fee
Acceptable Financing Conventional, FHA
Listing Terms Conventional, FHA
Read Less

© 2025 All listing information is courtesy of MIBOR Broker Listing Cooperative(R) as distributed by MLS Grid. All rights reserved.
GET MORE INFORMATION




