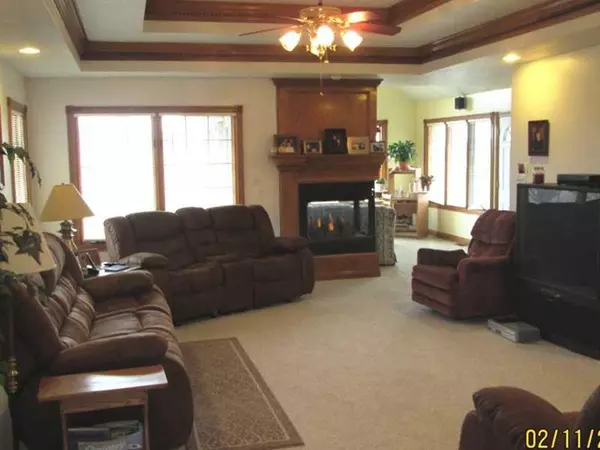For more information regarding the value of a property, please contact us for a free consultation.
6704 W Stones Crossing RD Greenwood, IN 46143
Want to know what your home might be worth? Contact us for a FREE valuation!

Our team is ready to help you sell your home for the highest possible price ASAP
Key Details
Sold Price $445,000
Property Type Single Family Home
Sub Type Single Family Residence
Listing Status Sold
Purchase Type For Sale
Square Footage 2,841 sqft
Price per Sqft $156
Subdivision No Subdivision
MLS Listing ID 21215222
Sold Date 09/23/13
Bedrooms 3
Full Baths 2
Half Baths 1
HOA Y/N No
Year Built 2001
Tax Year 2012
Lot Size 10.000 Acres
Acres 10.0
Property Sub-Type Single Family Residence
Property Description
Check out this Country setting w/ ranch-style easy living hm sitting 700 ft back off winding drive,panoramic views of rolling hills-all directions, including streams & pond. Home boasts 2041 sq ft livng area w/lrg 3-car attchd garage & 800 sq ft unfinished attic over garage. 3 baths,2 fireplaces.A Mstr Bdrm,ensuite w/fireplace & whirlpool bath while the other bedrooms are at the opposite side of the home.Large patios are at the rear of home.Check out the 2 lrg barns. Storm cellar at garage.
Location
State IN
County Johnson
Rooms
Main Level Bedrooms 3
Kitchen Kitchen Country
Interior
Interior Features Attic Access, Attic Stairway, Raised Ceiling(s), Tray Ceiling(s), Screens Complete, Walk-in Closet(s), Bath Sinks Double Main, Entrance Foyer, Hi-Speed Internet Availbl, Network Ready
Heating Forced Air, Gas
Cooling Central Electric
Fireplaces Number 2
Fireplaces Type Two Sided, Gas Log, Great Room, Primary Bedroom
Equipment Multiple Phone Lines, Security Alarm Paid, Smoke Alarm
Fireplace Y
Appliance Dishwasher, Dryer, Disposal, Kitchen Exhaust, Microwave, Electric Oven, Refrigerator, Washer, Gas Water Heater
Exterior
Exterior Feature Barn Pole, Barn Storage, Outdoor Fire Pit
Garage Spaces 3.0
Utilities Available Cable Available, Gas
Building
Story Two
Foundation Block
Water Municipal/City
Architectural Style Traditonal American
Structure Type Brick
New Construction false
Schools
School District Center Grove Community School Corp
Others
Ownership No Assoc
Acceptable Financing Conventional, FHA
Listing Terms Conventional, FHA
Read Less

© 2025 Listings courtesy of MIBOR as distributed by MLS GRID. All Rights Reserved.
GET MORE INFORMATION




