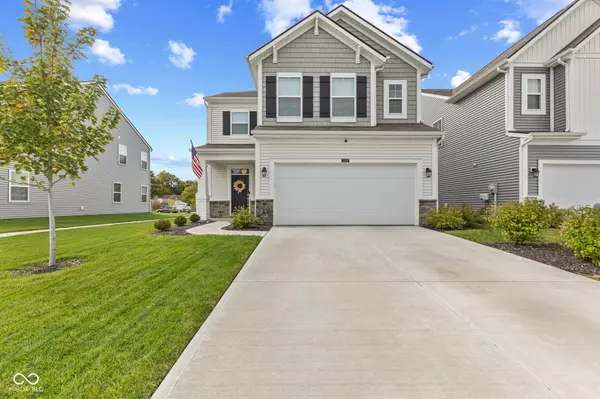5206 Triple Crown WAY Indianapolis, IN 46237

UPDATED:
Key Details
Property Type Single Family Home
Sub Type Single Family Residence
Listing Status Active
Purchase Type For Sale
Square Footage 2,232 sqft
Price per Sqft $160
Subdivision Belmont
MLS Listing ID 22069844
Bedrooms 3
Full Baths 2
Half Baths 1
HOA Fees $380/Semi-Annually
HOA Y/N Yes
Year Built 2022
Tax Year 2024
Lot Size 4,791 Sqft
Acres 0.11
Property Sub-Type Single Family Residence
Property Description
Location
State IN
County Marion
Rooms
Kitchen Kitchen Updated
Interior
Interior Features Bath Sinks Double Main, Tray Ceiling(s), Kitchen Island, Hi-Speed Internet Availbl, Eat-in Kitchen, Pantry, Walk-In Closet(s), Wood Work Painted
Heating Natural Gas
Cooling Central Air, Separate Meters
Fireplace N
Appliance Common Laundry, Dishwasher, Dryer, Electric Water Heater, Disposal, Exhaust Fan, MicroHood, Microwave, Gas Oven, Refrigerator, Washer, Water Heater, Water Softener Owned
Exterior
Garage Spaces 2.0
Utilities Available Cable Available, Electricity Connected, Natural Gas Connected, Sep Gas Meter, Sewer Connected, Water Connected
Building
Story Two
Foundation Slab
Water Public
Architectural Style Craftsman
Structure Type Vinyl With Stone
New Construction false
Schools
Middle Schools Franklin Central Junior High
School District Franklin Township Com Sch Corp
Others
HOA Fee Include Association Builder Controls,Entrance Common
Ownership Mandatory Fee
Virtual Tour https://www.zillow.com/view-imx/987b07b5-6273-4fd6-bd30-498133eb2090?wl=true&setAttribution=mls&initialViewType=pano

GET MORE INFORMATION




