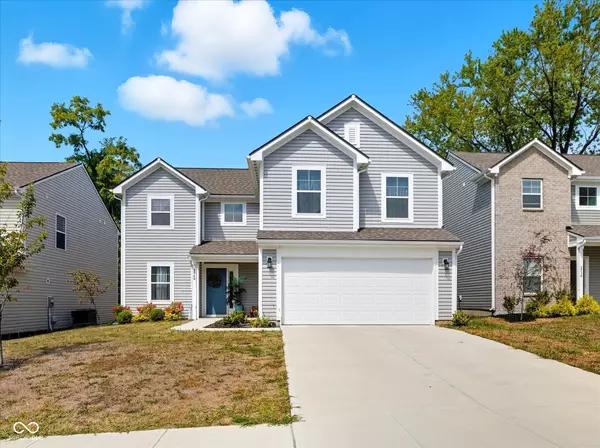2940 Ruby BLVD Indianapolis, IN 46268

UPDATED:
Key Details
Property Type Single Family Home
Sub Type Single Family Residence
Listing Status Active
Purchase Type For Sale
Square Footage 2,238 sqft
Price per Sqft $134
Subdivision Augusta Heights
MLS Listing ID 22061622
Bedrooms 4
Full Baths 2
Half Baths 1
HOA Fees $150/ann
HOA Y/N Yes
Year Built 2023
Tax Year 2024
Lot Size 5,227 Sqft
Acres 0.12
Property Sub-Type Single Family Residence
Property Description
Location
State IN
County Marion
Rooms
Kitchen Kitchen Updated
Interior
Interior Features Breakfast Bar, Kitchen Island
Heating Heat Pump
Cooling Central Air
Fireplace Y
Appliance Microwave, Refrigerator, Dishwasher, Range Hood
Exterior
Garage Spaces 2.0
Utilities Available Cable Connected, Electricity Connected, Water Connected
View Y/N true
View Neighborhood
Building
Story Two
Foundation Slab
Water Public
Architectural Style Traditional
Structure Type Vinyl Siding
New Construction false
Schools
High Schools Pike High School
School District Msd Pike Township
Others
HOA Fee Include Association Home Owners,Maintenance,Management
Ownership Mandatory Fee
Virtual Tour https://photos.dreamhomemedia.com/2940-Ruby-Blvd/idx

GET MORE INFORMATION




