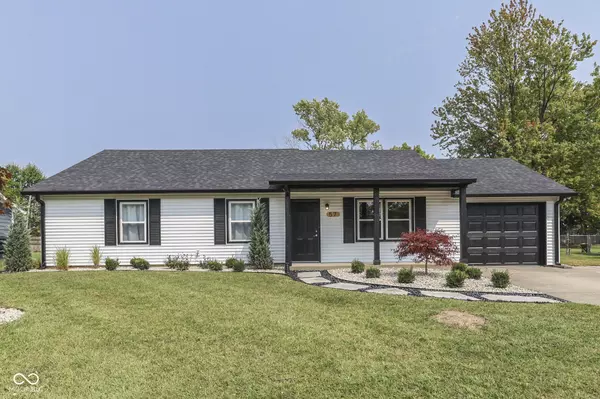57 Oakden CT Whiteland, IN 46184

UPDATED:
Key Details
Property Type Single Family Home
Sub Type Single Family Residence
Listing Status Active
Purchase Type For Sale
Square Footage 1,436 sqft
Price per Sqft $191
Subdivision 10Th Sub
MLS Listing ID 22062392
Bedrooms 4
Full Baths 2
HOA Y/N No
Year Built 1987
Tax Year 2024
Lot Size 0.270 Acres
Acres 0.27
Property Sub-Type Single Family Residence
Property Description
Location
State IN
County Johnson
Rooms
Main Level Bedrooms 4
Interior
Interior Features Attic Access, Paddle Fan, Hi-Speed Internet Availbl, Eat-in Kitchen
Heating Heat Pump
Cooling Heat Pump
Fireplace Y
Appliance Dishwasher, Disposal, Electric Oven, Refrigerator
Exterior
Exterior Feature Storage Shed
Building
Story One
Foundation Slab
Water Public
Architectural Style Traditional
Structure Type Vinyl Siding
New Construction false
Schools
School District Clark-Pleasant Community Sch Corp
Others
Virtual Tour https://tours.myersimaging.com/idx/294582

GET MORE INFORMATION




