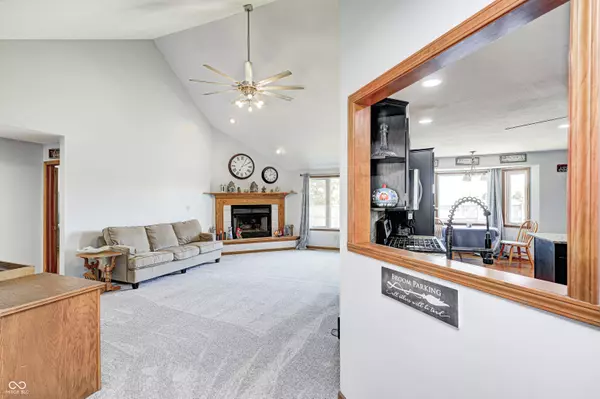1711 Hunters TRL Brownsburg, IN 46112

UPDATED:
Key Details
Sold Price $467,500
Property Type Single Family Home
Sub Type Single Family Residence
Listing Status Sold
Purchase Type For Sale
Square Footage 3,122 sqft
Price per Sqft $149
Subdivision Hunters Cove
MLS Listing ID 22058984
Sold Date 10/27/25
Bedrooms 4
Full Baths 3
HOA Fees $5/ann
HOA Y/N Yes
Year Built 1994
Tax Year 2024
Lot Size 0.290 Acres
Acres 0.29
Property Sub-Type Single Family Residence
Property Description
Location
State IN
County Hendricks
Rooms
Main Level Bedrooms 3
Kitchen Kitchen Updated
Interior
Interior Features Attic Access, Breakfast Bar, Cathedral Ceiling(s), Tray Ceiling(s), Paddle Fan, Hardwood Floors, In-Law Arrangement, Walk-In Closet(s)
Heating Forced Air, Natural Gas, Heat Pump
Cooling Central Air, Ductless, Heat Pump
Fireplaces Number 1
Fireplaces Type Gas Log, Great Room
Equipment Smoke Alarm, Sump Pump
Fireplace Y
Appliance Dishwasher, Dryer, Disposal, Gas Water Heater, Exhaust Fan, Microwave, Electric Oven, Refrigerator, Washer
Exterior
Exterior Feature Sprinkler System
Garage Spaces 3.0
Utilities Available Cable Connected, Natural Gas Connected
Building
Story One Leveland + Loft
Foundation Concrete Perimeter
Water Public
Architectural Style Traditional
Structure Type Brick
New Construction false
Schools
Elementary Schools White Lick Elementary School
Middle Schools Brownsburg West Middle School
High Schools Brownsburg High School
School District Brownsburg Community School Corp
Others
HOA Fee Include Association Home Owners,Entrance Common
Ownership Planned Unit Dev

GET MORE INFORMATION




